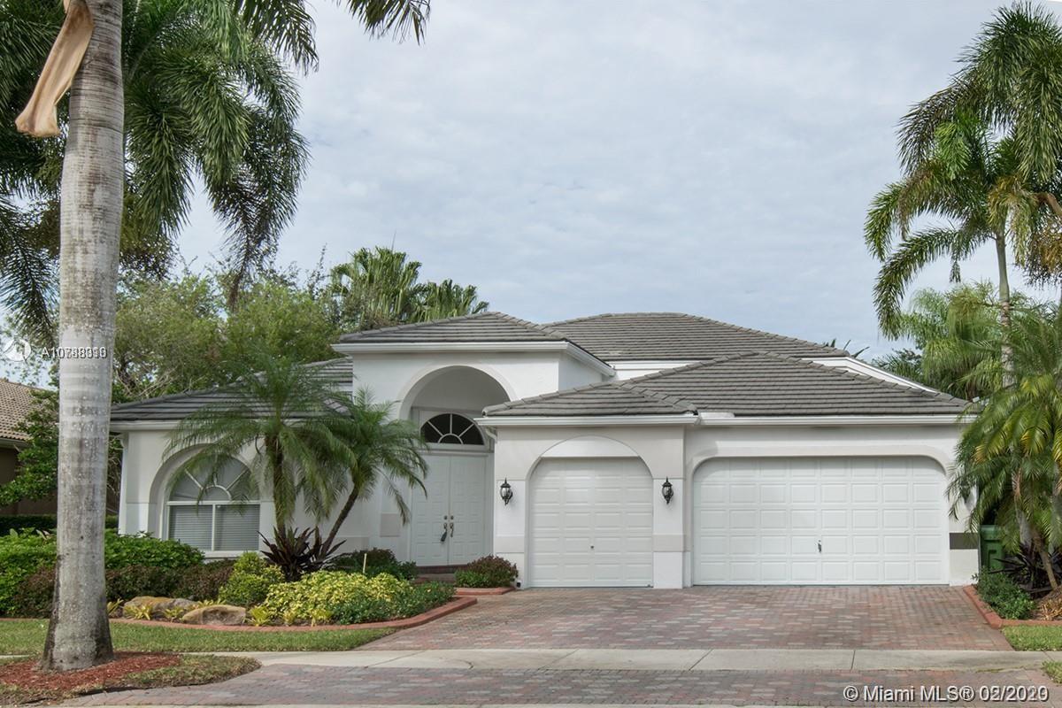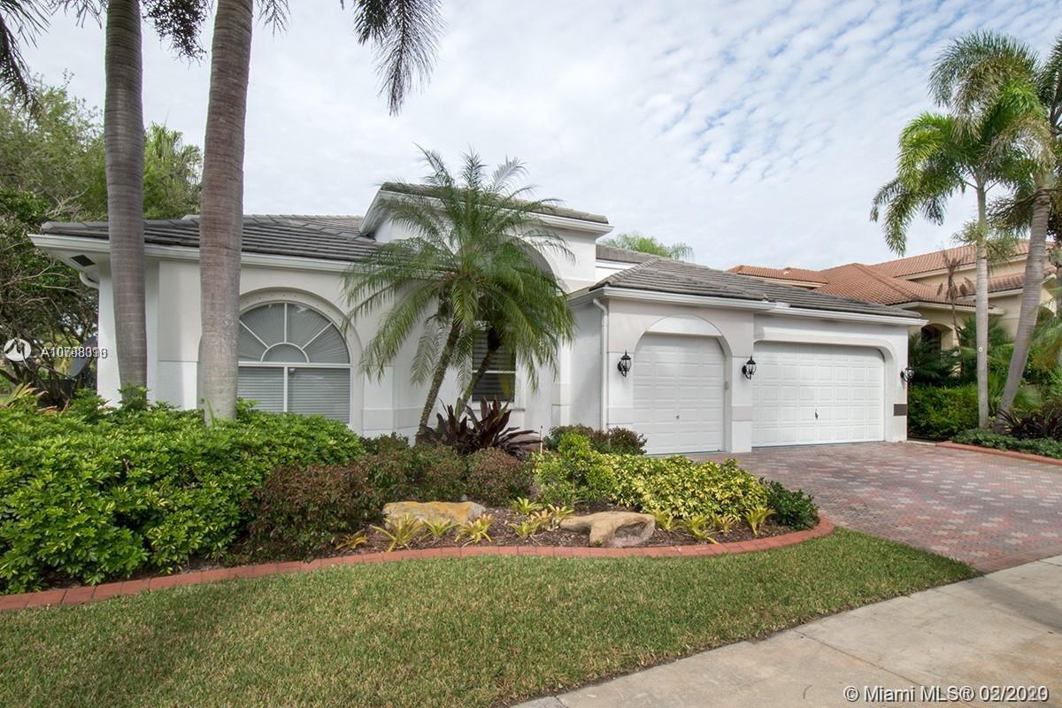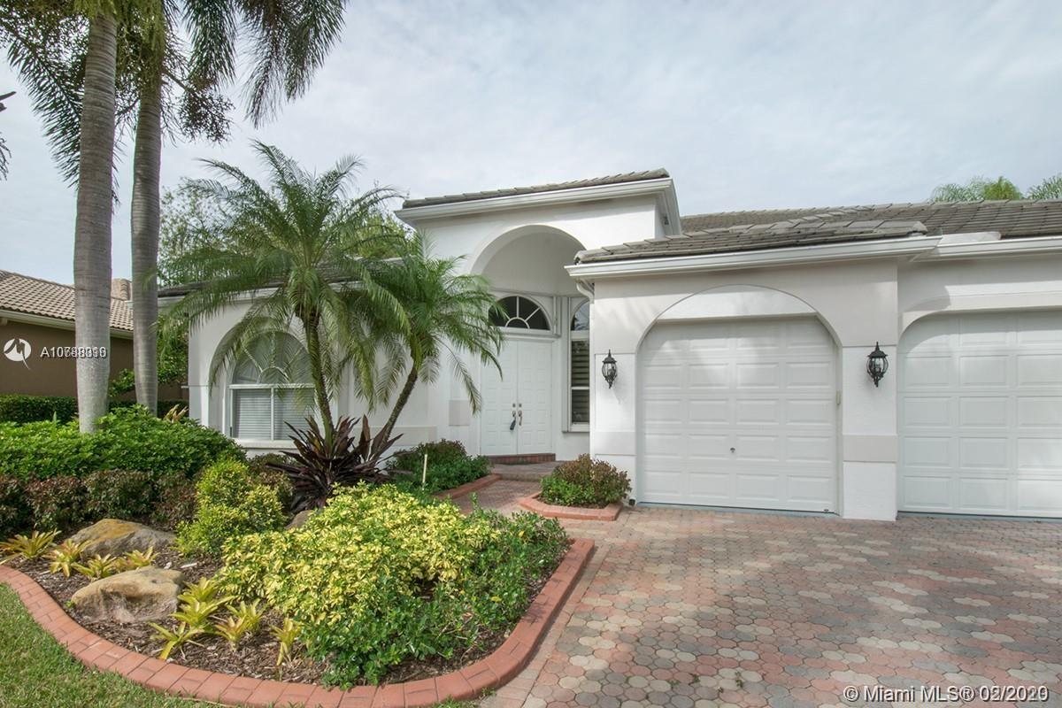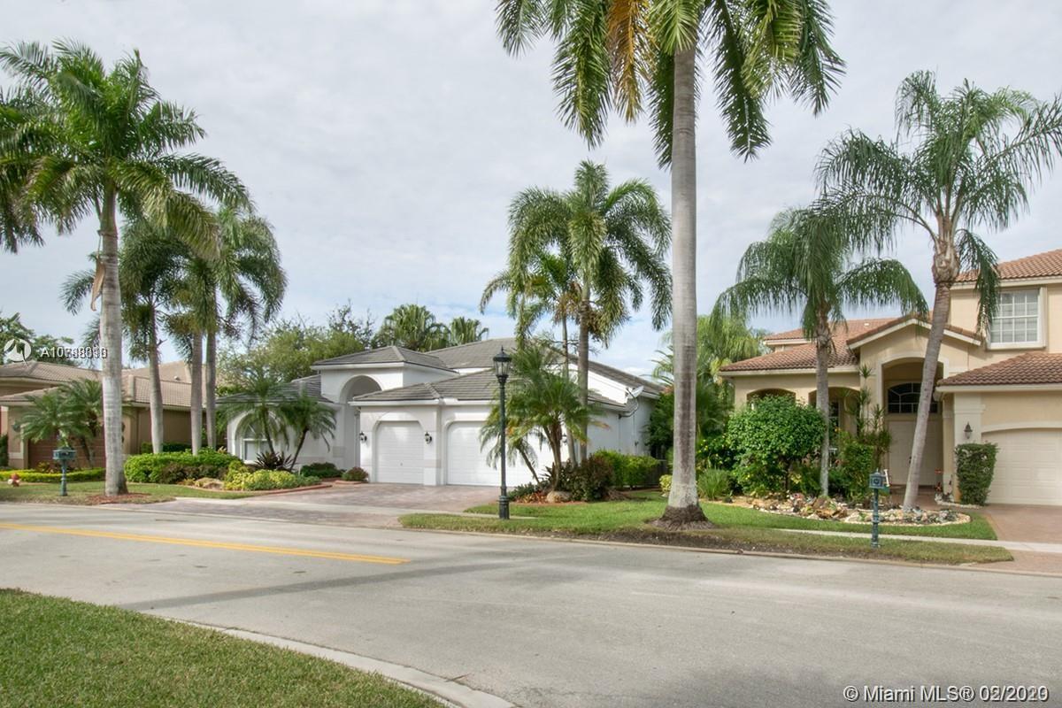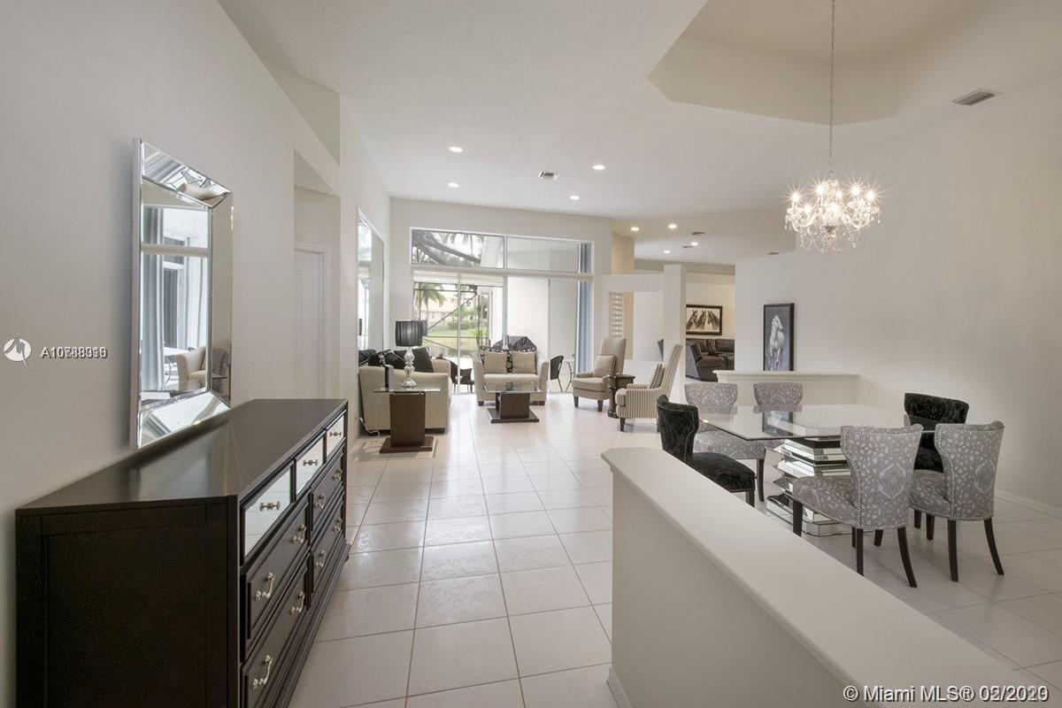$695,000
$760,000
8.6%For more information regarding the value of a property, please contact us for a free consultation.
2535 Jardin Ln Weston, FL 33327
5 Beds
3 Baths
2,794 SqFt
Key Details
Sold Price $695,000
Property Type Single Family Home
Sub Type Single Family Residence
Listing Status Sold
Purchase Type For Sale
Square Footage 2,794 sqft
Price per Sqft $248
Subdivision Sector 7
MLS Listing ID A10788316
Sold Date 10/02/20
Style Detached,One Story
Bedrooms 5
Full Baths 3
Construction Status Resale
HOA Fees $174/qua
HOA Y/N Yes
Year Built 1995
Annual Tax Amount $13,692
Tax Year 2020
Contingent Pending Inspections
Lot Size 9,915 Sqft
Property Description
An amazing Bright and spacious 5 Bedrooms /3 full baths in Luxury Gated Golf Community, Weston Hills CC, triple split plan, one story, lake front, fenced. Formal Dining, Formal living, Family room, New SS Appliances, Granite Countertops, 4bed FULLY FURNISHED, 3 Car Garage, Screened Pool. High ceilings,house was built in 1995. Bamboo floors and carpet on the bedrooms, ceramic throughout. Shopping, Dinning and Parks a few minutes away, "A" rated Weston Schools. Won't last,Easy to show!
SELLER WILL ACCEPT SHORT TERM RENTALl!!!
Location
State FL
County Broward County
Community Sector 7
Area 3890
Direction On Royal Palm enter WHCC through gate and head to Jardin Terrace, make a left to Jardin Lane house will be on your right hand side.
Interior
Interior Features Breakfast Bar, Built-in Features, Bedroom on Main Level, Closet Cabinetry, Dining Area, Separate/Formal Dining Room, First Floor Entry, Garden Tub/Roman Tub, Main Level Master, Pantry, Split Bedrooms, Vaulted Ceiling(s), Walk-In Closet(s)
Heating Central, Electric
Cooling Central Air, Electric
Flooring Carpet, Tile, Wood
Furnishings Negotiable
Window Features Blinds,Sliding
Appliance Dryer, Dishwasher, Electric Range, Electric Water Heater, Microwave, Refrigerator, Washer
Laundry Laundry Tub
Exterior
Exterior Feature Enclosed Porch, Fence, Lighting, Storm/Security Shutters
Parking Features Attached
Garage Spaces 3.0
Carport Spaces 3
Pool In Ground, Pool, Screen Enclosure
Community Features Golf, Golf Course Community, Gated, Maintained Community, Property Manager On-Site
Utilities Available Cable Available
Waterfront Description Lake Front,Waterfront
View Y/N Yes
View Lake, Pool
Roof Type Spanish Tile
Porch Porch, Screened
Garage Yes
Building
Lot Description < 1/4 Acre
Faces South
Story 1
Sewer Public Sewer
Water Public
Architectural Style Detached, One Story
Structure Type Block
Construction Status Resale
Schools
Elementary Schools Gator Run
Middle Schools Falcon Cove
High Schools Cypress Bay
Others
Pets Allowed No Pet Restrictions, Yes
HOA Fee Include Common Areas,Maintenance Structure
Senior Community No
Tax ID 503913040750
Security Features Gated Community
Acceptable Financing Cash, Conventional
Listing Terms Cash, Conventional
Financing Conventional
Pets Allowed No Pet Restrictions, Yes
Read Less
Want to know what your home might be worth? Contact us for a FREE valuation!

Our team is ready to help you sell your home for the highest possible price ASAP
Bought with FGI Realty

